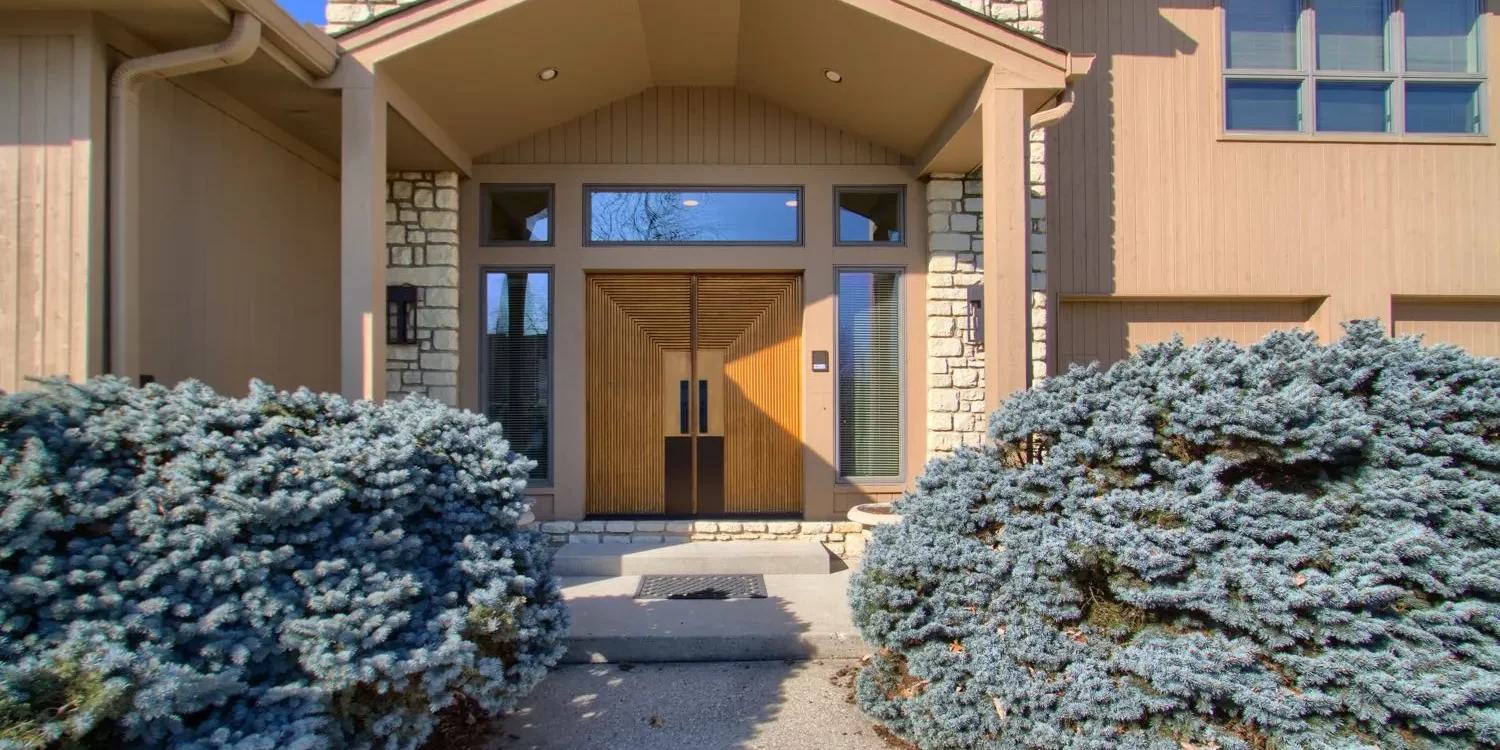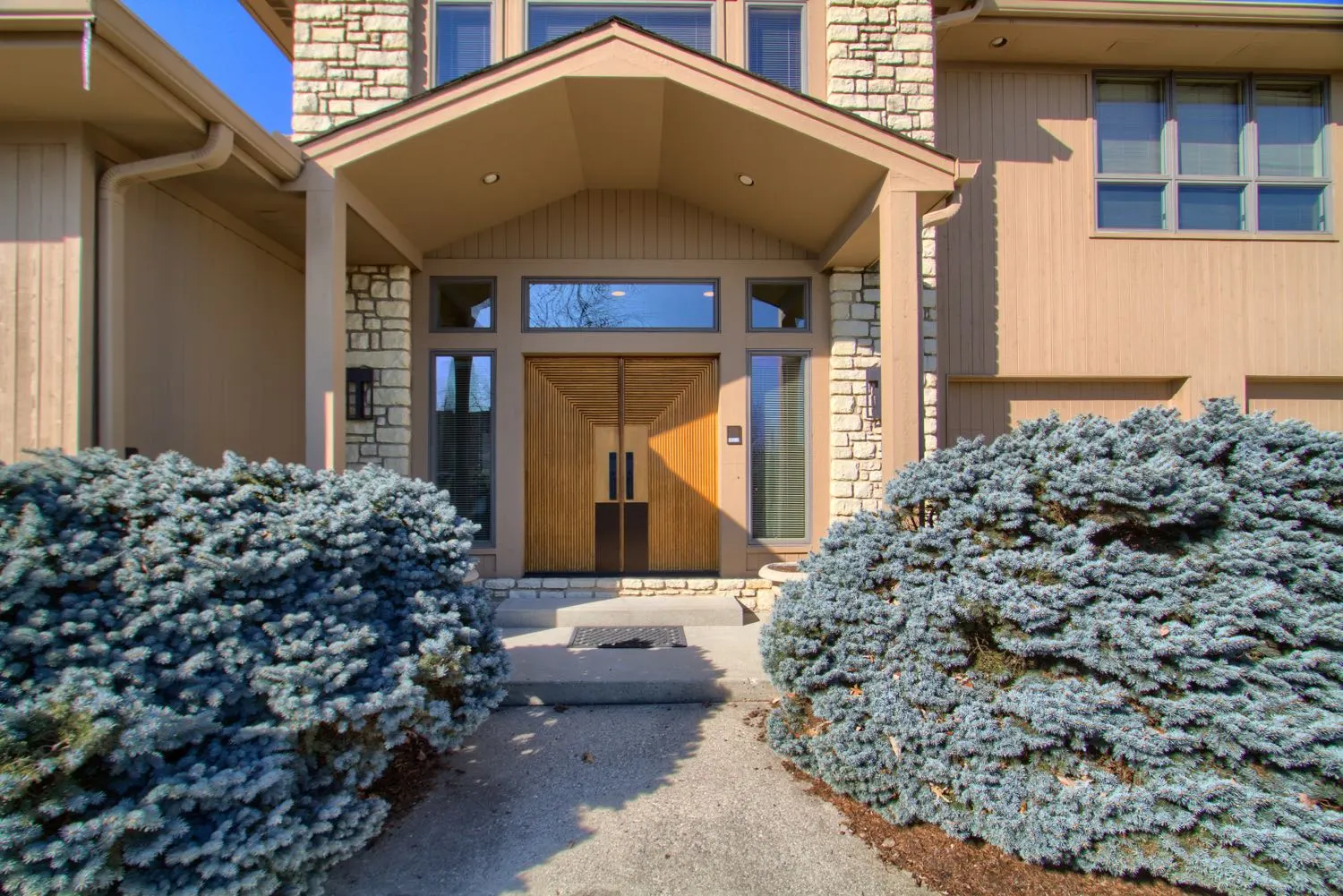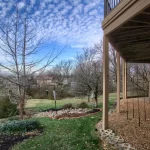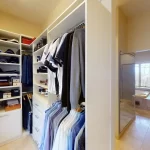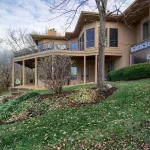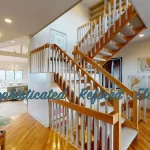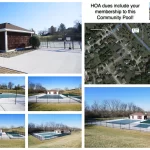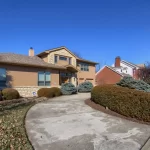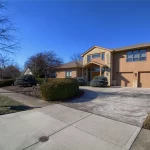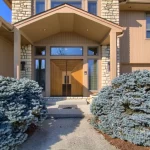Description
Luxury home built without compromise
House Sold - Fairfield Ohio
House Character
Custom built, single owner house being marketed for sale for the first time. This house is unlike any builder home within this market as it was custom built to this very specific, high specification.
The attention to detail on this home genuinely surprised me when I was reviewing the details with the Owners. The massive steam shower unit was designed for larger parties of people and has 2 steam generators. The house doesnt want to run low on hot water, or wait long for it, so it has two tankless water heaters for the two main wings of the house. The soaring ceilings are fun to look at, but they come at a price- heating and air conditioning- but that was solved with the house being designed with 3 separate units to keep scale of units typical size and provide redundancy. All of these mechanical systems are well dressed within two storage units in the lower level.
Exquisite materials, sophisticated layout and quality without compromise are all phrases used to illustrate this home. Please review the Matterport walkthru’s attached to gain insight on the circulation and sightlines that this home offers. You can use the Matterport to go between floors, or use the links to jump. The house has one central staircase.
General Details - First Floor Public Spaces
The custom front door of this house is the best cover for this story of a house. It is a half round moulding applied to a door in a pattern which is labyrinth like.
Boasting a first floor master bedroom, home office, sunken family room conversation pit with fireplace, large dining room with expansive views to the undeveloped rear of the property. Off of the dining room is the kitchen and casual sitting area to enjoy your first cup of coffee around the second fireplace.
Functionally, the house lives well with a 2 car garage which has a door walking straight into the laundry then kitchen for your easy access! A well scaled pantry supports the restrained cabinetry and the 48″ Wolf range and SubZero refrigerator.
The extensive deck system is off the back of the house and is a composite decking and has a built in bench seat around the perimeter to give seating for ALL of your friends! The deck is not accessed from the lower level for security reasons and gives access to the screened porch which is adjoining to the Master Suite.
General Details - Master Suite
The Master Suite is on the first floor immediately to the left of the front door. It is a private and gracious space for the owners. The bedroom offers a gas fireplace and reading/ sitting area.
The walk-in closet has a dual owner layout with equal hanging spaces.
The bathroom offers a dedicated shower, a very unique two person jetted tub, toilet room with dedicated bidet and two vanity stations within a sink area.
General Details - Lower Level
The Lower Level has a full height 102″ (8-1/2′) walkout with ceilings in the bedroom and at the lower family room and entertainment space, the ceiling grows to a 10′ clear height! The wine bottle storage remains with the house and has 144 bottle capacity.
The lower level has a large steam shower unit for entertaining. This custom tile and bench seating will keep your pores open and clear after your workout or as part of your health regiment.
The house is perched as the street address states, at the Pinnacle Peak, of Fairfield and has rear private views of the late golf course.
General Details - Exterior Spaces
The exterior space of this home is as expansive as the interior. The rear of the house is wrapped with a composite deck which goes from the kitchen/ breakfast room and completes at the screened porch.
The house has two major water features- a water wall off of the lower level giving sounds for the lower level patio and portions of the deck above. The second feature is an entry pond style feature with bubbler.
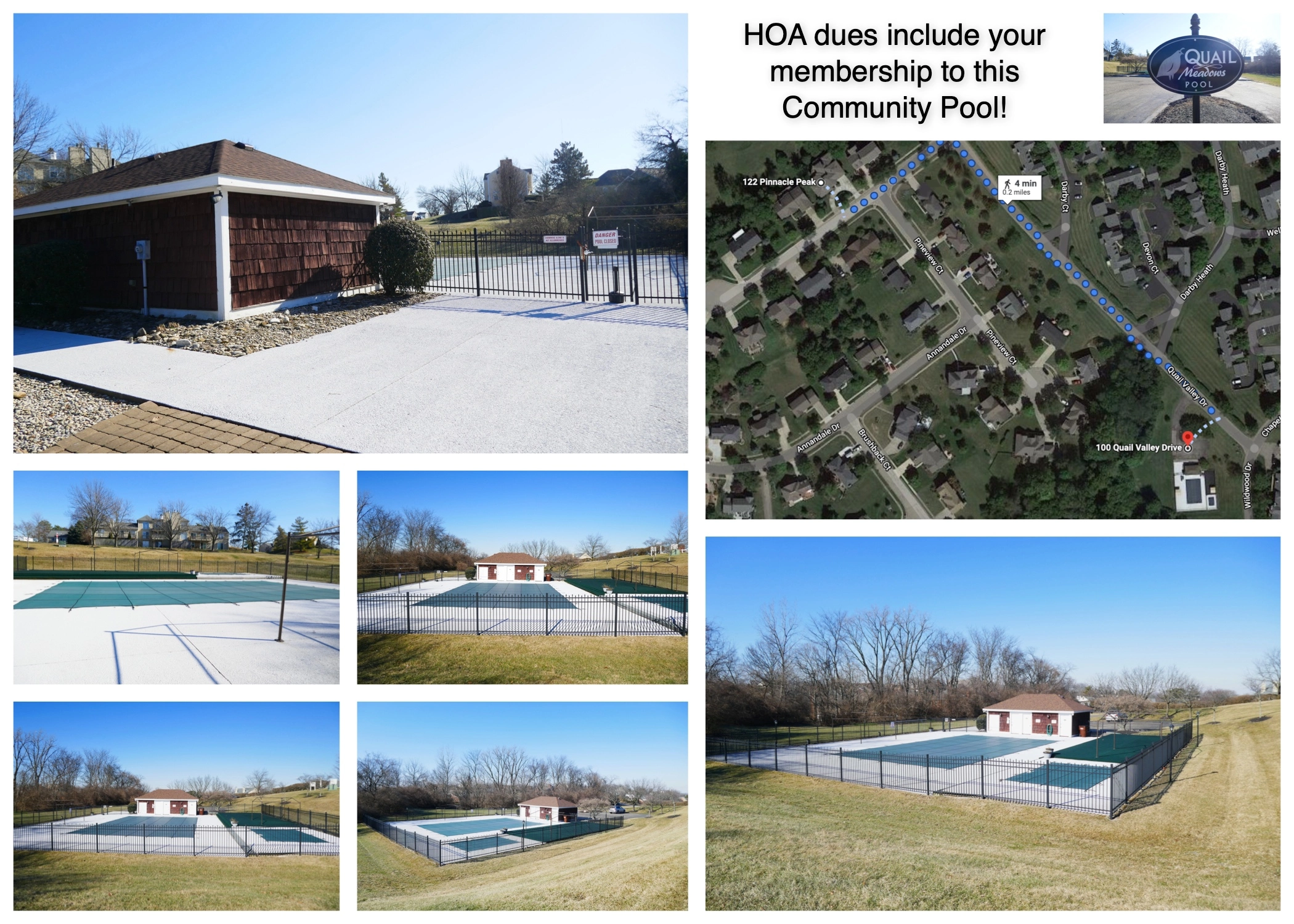
Geographical Relevance
The relevance from the house to a few major destinations and employment locations:
CVG Airport – 40 minutes
Jungle Jims – 6 minutes
Miami University, Oxford Campus – 37 minutes
Cincinnati Insurance – 4 minutes
University of Cincinnati, Clifton Campus – 30 minutes
Mercy Health, Fairfield Campus – 5 minutes
Cintas Corporation – 22 minutes
thyssenkrupp Bilstein of America, Inc – 7 minutes
Cincinnati Childrens Emergency Room, Liberty Twp Campus – 21 minutes
Request a Showing or More Information
Property Features
- House
- 4 bed
- 5 bath
- 13 Rooms
- Built 1994
- 2 Parking Spaces
- Air Conditioning
- Alarm System
- Land is 0.31 acre
- Floor Area is 3,446 sqft
- 5 Toilet
- 3 Ensuite
- 2 Garage
- Remote Garage
- Study
- Dishwasher
- Intercom
- Spa
- Deck
- Outdoor Entertaining
- Ducted Heating
- Ducted Cooling
- Split System Heating
- Split System Aircon
- Gas Heating
- 10' ceilings within basement area
- Gourmet Kitchen
- hardwood floors
- steam shower
- tankless water heaters
- Vaulted Ceilings
- walkable
- Walkout Lower Level
- zoned HVAC
