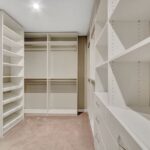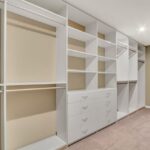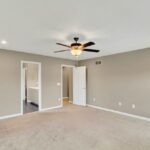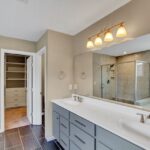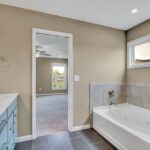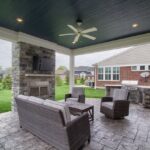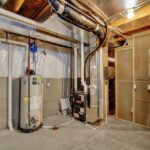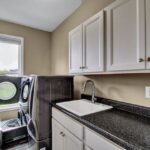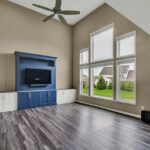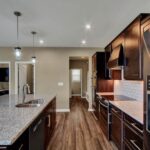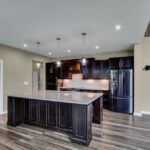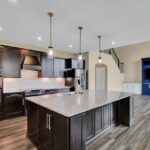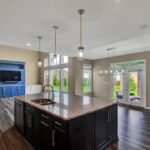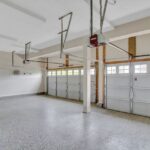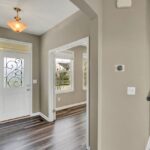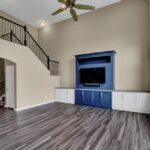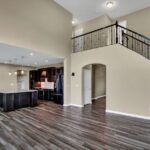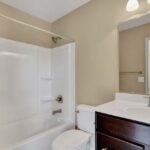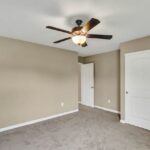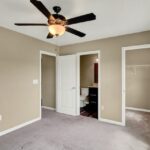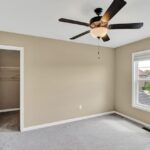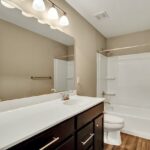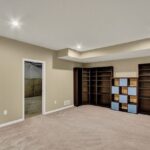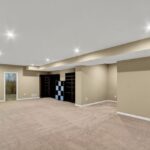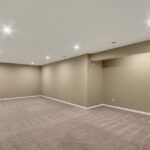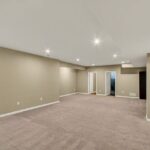Description
Kensington Fischer Homes resale
House Sold - Mason Ohio
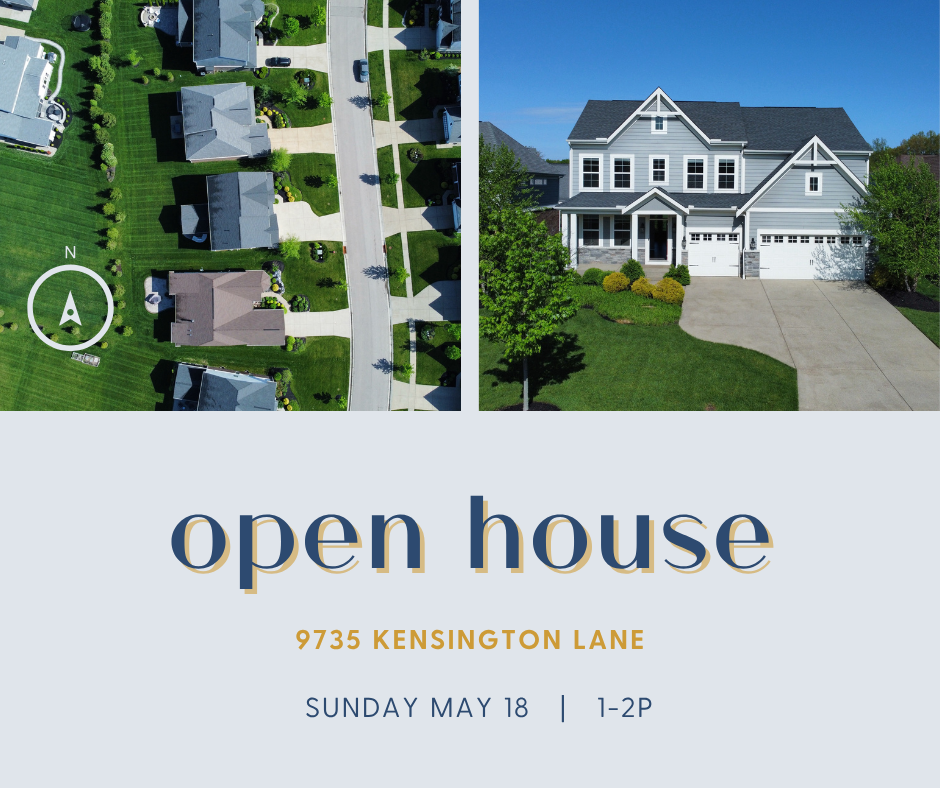
Self guided Video/ Picture tour of the interior
House Character
Welcome to 9735 Kensington Lane in Mason/ Deerfield Twp.
This house is a Fischer built home within the development named after the street which it resides “Kensington”. The development has sidewalks on a minimum of one side of the street throughout and connects to a 1980’s era established neighborhood- offering even more walking streets. The development of Kensington is an easy place to live with landscaping services provided for a flat fee and a separate HOA for access to a community pool.
The house is offers 4 bedrooms and a total of 5 bathrooms, 3 of which are full bathrooms and 2 powder rooms. The basement is finished and offers 2 separate storage rooms/ mechanical rooms. The front door faces East and the back of the house has powered shades and roof overhangs to manage the setting sun.
General Details - Primary Suite
The Primary Suite is within the new section of the house and is in the back corner of the house. It was intensionally designed to live like a current new construction home. The bedroom is 14’x18′ and the walk in closet is 7’x12′. The ensuite bathroom has two sinks with Robern medicine cabinets.
Hardwood floors, recessed lights and ceiling fan are all quality elements within the room. The windows throughout the house are a Pella Architect Series and the ones in the primary bedroom have a blackout screen built in.
The stained glass within the window is hanging by a simple hook and chain. If you’d like to commission a stained glass piece, I can introduce you to the artist who is a family friend of the owner.
General Details - Bedrooms
The three additional bedrooms have wall to wall carpet. One of the bedrooms is an ensuite private bathroom, while the other two share a bathroom. Two of the three have walk-in closets, while the third has a double door closet.
The plan when building the house was to get a foundation of quality and ease- each room has a ceiling fan with light.
General Details - Lower Level
The basement offers incredible square footage which was used as a play area. The lower level has a fun area finished under the staircase for the smallest of forts for anyone with an imagination!
The basement has 2 storage rooms, a powder room and the large space for all of your wants. The room has incredible scale with 32′ x 17′!
Engineering Details - Behind the walls
The house has been wired with tech wiring and was designed to allow for plug and play cameras for when you are not in the house. The departing owners enjoyed automation and its very tastefully integrated and can easily be upgraded or removed by the next owner.
Property Features
- House
- 4 bed
- 5 bath
- 9 Rooms
- Built 2018
- 3 Parking Spaces
- Air Conditioning
- Land is 0.21 acre
- Floor Area is 3,538 sqft
- 5 Toilet
- 2 Ensuite
- 3 Garage
- Study
- Dishwasher
- Intercom
- Outdoor Entertaining
- Ducted Heating
- Ducted Cooling
- Gas Heating
- 3 car garage
- finished basement
- first floor laundry
- private backyard
- semi finished basement
- walkable

