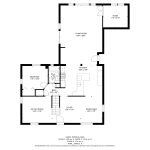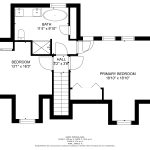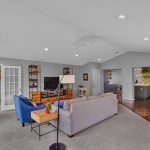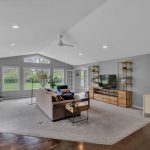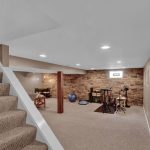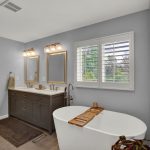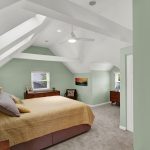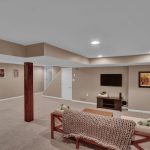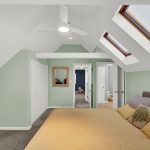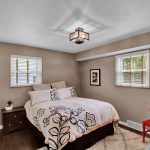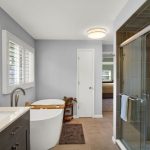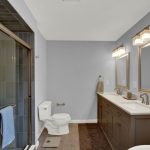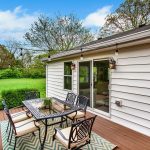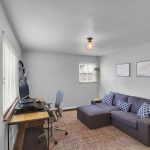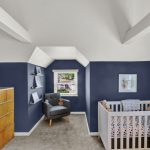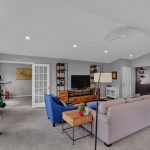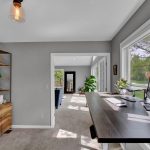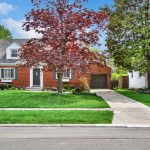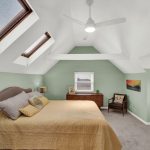Description
Minutes from Elementary, renovated cape cod with huge family room
House Sold - Madeira Ohio
Welcome to 7620 Thomas Drive in Madeira Ohio. This charming cape cod is on the public market for the first time since 2013. The house from the street looks like a typical cape cod within the neighborhood, but once you enter, you’ll quickly learn this is a special house!
The huge family room, home office and attached garage addition onto the house give this house 2,373 sqft above ground square feet. The house was converted from a 4 bedroom to this gracious 3 bedroom by a previous owner. Because of this, the public space in the house is extensive. If needed, with minimal edits, a fourth bedroom could be restored in the now front home office area.
The first floor has a full bathroom which services the first of the three bedrooms. This full bathroom has a tub with subway tile, contrasting grout and is very functional and beautiful. As mentioned in prior note, the front room which for different owners has been a playroom, a home office- used to be a bedroom. If youd restore the wall at the staircase, you’d enter off of the back hallway.
The entry and dining room transition you into the more public side of the first floor. You can walk either through the active part of the kitchen to the left, or around the perimeter through the dining room. Both options give you an amazing view of the massive family room addition that overlooks the Indian Hill Greenbelt. This greenbelt is protected and can not be maintained by the adjacent Thomas owners.
The kitchen offers an eat-in countertop height bar as well as an adjacent dining room space which faces the street. The gorgeous kitchen has a warm painted shaker style cabinet with light colored and neutral countertop and farmhouse sink. The bank of cabinetry with shelving above gives a great space to place buffet banks for your larger gatherings.
On the second floor are two bedrooms and a full bathroom with shower and tub. The primary bedroom has been used by the last 2 owners on the second floor because of an ensuite door direct to the bathroom. The ceilings in both bedrooms are vaulted and have recessed lights and ceilings fans.
The lower level is half finished space and half storage/ laundry/ mechanical room. The large first floor addition is on a crawl space, so that area is not accessible. Within the finished side of the basement, currently allow the owners another television area as well as a workout area. However you plan to use this space- you’ll realize that its never wasted with the high quality fit/ finish.
The deck and grilling terrace are very private from your neighbors and allow you to see all of the deer who live in the greenbelt behind this house. The gas grill in photos is hardlined to the natural gas of the house and is included in the sale of the house.
See attached list of improvements and major milestone dates of mechanicals.
Property Features
- House
- 3 bed
- 2 bath
- 9 Rooms
- Built 1953
- 1 Parking Spaces
- Air Conditioning
- Land is 0.15 acre
- Floor Area is 2,373 sqft
- 2 Toilet
- Ensuite
- Garage
- Dishwasher
- Deck
- Outdoor Entertaining
- Shed
- Ducted Heating
- Ducted Cooling
- Gas Heating
- garage
- hardwood floors
- private backyard
- renovated bathrooms
- renovated kitchen
- About
