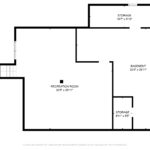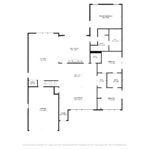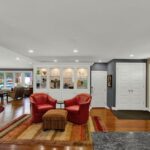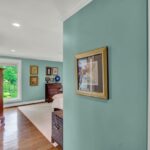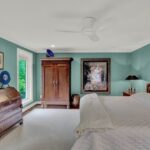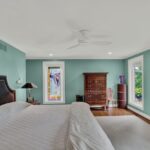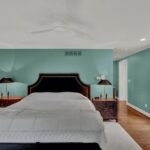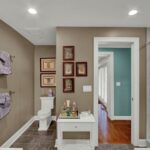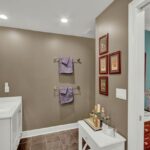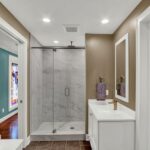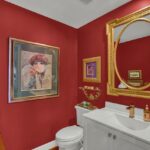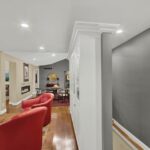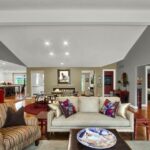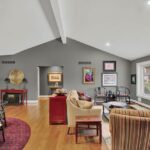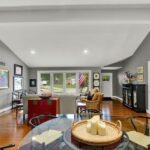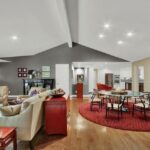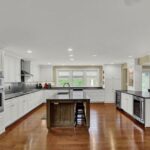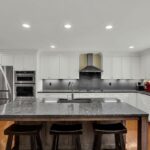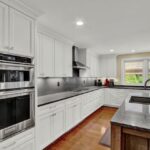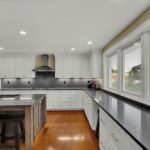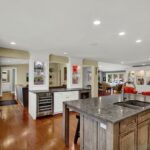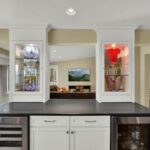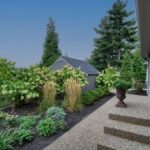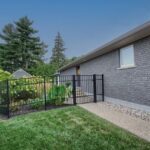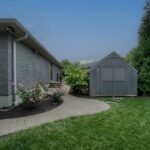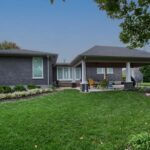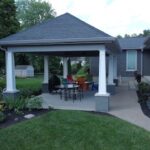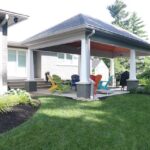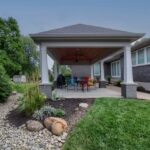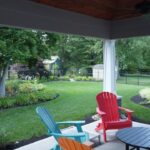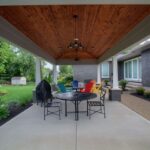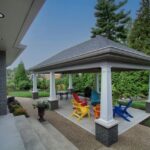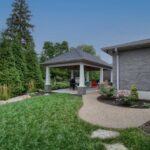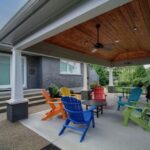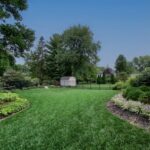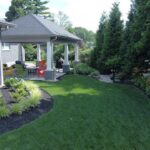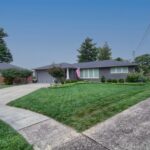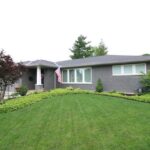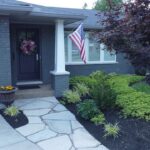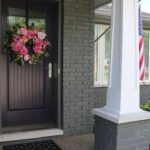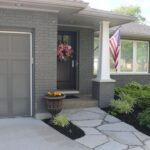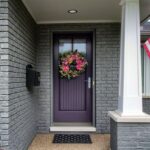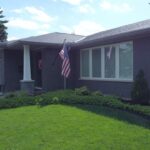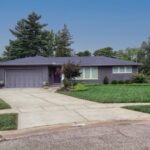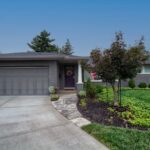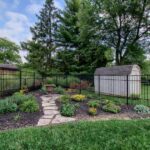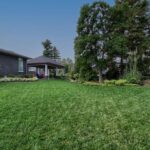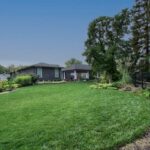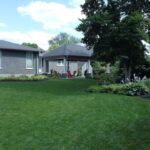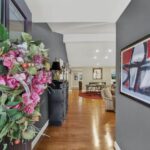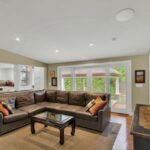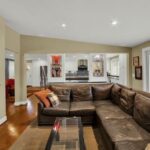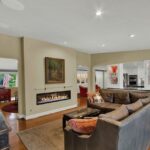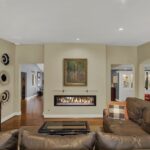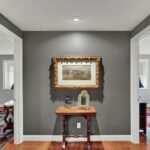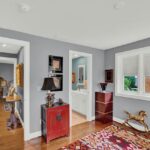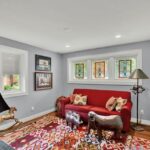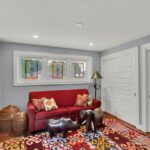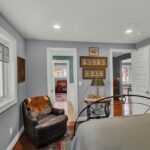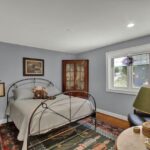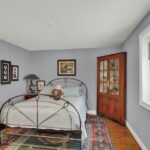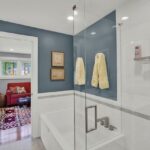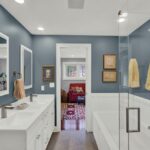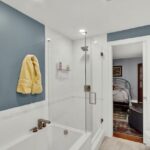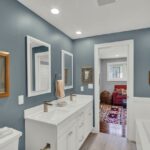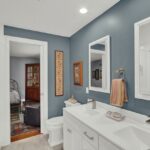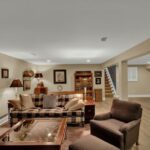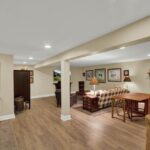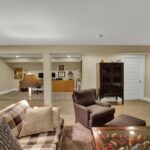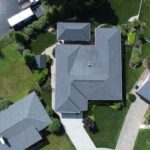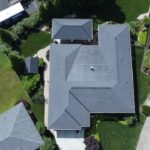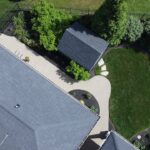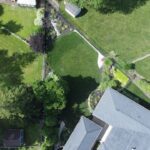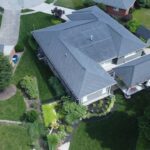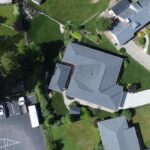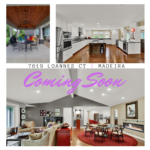Description
Renovated Madeira Ranch with true Primary Suite
House Sold - Madeira Ohio
Self guided Video/ Picture tour of the interior
House Character
Welcome to 7619 Loannes Ct in Madeira.
This home started life in 1957 as a modest ranch and was transformed by the Selling owners in 2016 to this wonderful home. We hope you enjoy it.
The house has an understated curb appeal, but similar to the lot expanding as you go back– the house echos that! Architectural elements like the 12′ vaulted ceiling, the two way fireplace, the large doorway to the backyard — these all create a high design theme that rarely is seen within Madeira’s real estate market.
The house layout has a predictable flow where all of the bedrooms are on the North side of the house and aren’t “inviting” to explore. This allows the owner to balance the public and private sides of the house very easily.
The kitchen is a massive space as the 8′ x 4′ island is dwarfed in that space with 42-48″ aisles giving ample space for guests to circulate in the room. The accenting colors of the white perimeter cabinetry with light gray quartz countertop is juxtaposed to the barn board/ driftwood vibe of the island cabinetry and more organic countertop with warm tones.
The use of glass fronted cabinets for displaying could remain, or new door inserts could be fabricated to give more closed door storage if you dont want “display” space. The cabinetry within the kitchen has slide out shelves and other details for ease of use.
General Details - Primary Suite
The Primary Suite is within the new section of the house and is in the back corner of the house. It was intensionally designed to live like a current new construction home. The bedroom is 14’x18′ and the walk in closet is 7’x12′. The ensuite bathroom has two sinks with Robern medicine cabinets.
Hardwood floors, recessed lights and ceiling fan are all quality elements within the room. The windows throughout the house are a Pella Architect Series and the ones in the primary bedroom have a blackout screen built in.
The stained glass within the window is hanging by a simple hook and chain. If you’d like to commission a stained glass piece, I can introduce you to the artist who is a family friend of the owner.
General Details - Bedrooms
The layout of the guest bedroom suites is nice as it gives each bedroom access to the full bathroom with tub and separate shower, while keeping it private from guests for a day visit.
The front bedroom has higher windows which give natural privacy but allow in natural light when you desire. Each of these windows has “in window blinds”. This bedroom is approximately 11′-8″ x 11′-6″ and has hardwood floors throughout and double closets.
The rear bedroom, with bed in photographs, has a similar square footage as the front, but its width is about 12″ larger than the front bedroom.
Each bedroom has ample closet space which is all Elfa design sourced from Container Store.
The bathroom layout is one of the most beautiful layouts that I have seen, from a use of space standpoint and restrained design choices- its timeless and has been hardly used since the Sellers did the renovation in 2016.
General Details - Lower Level
The basement of this ranch is a modest Family Room which consists of a television space, a nook which was used as a home office and then behind closed doors is the mechanical room with storage space.
The finished lower level space has a drywall ceiling and walls. The flooring is a vinyl plank product and is applied directly to the concrete floor. Recessed lights and extensive switches gives the new owner customizing options.
A cedar closet exists in the storage side of the basement. The closet measures approximately 5’x9′.
The wooden storage shelves will remain. All audio visual equipment remains with sale of the house, originally designed by Alamo Electronics. Owner knows enough to be dangerous, but is happy to review with Buyer details and how to use system.
Engineering Details - Behind the walls
Fully renovated in 2016:
all new plumbing supply lines
all new plumbing drain lines
New HVAC
New Insulation- some spray foam, some traditional fiberglass batts
New crawl space
Literally, everything is new!
Property Features
- House
- 3 bed
- 3 bath
- 8 Rooms
- Built 1957
- 2 Parking Spaces
- Air Conditioning
- Land is 0.31 acre
- Floor Area is 2,651 sqft
- 3 Toilet
- 2 Ensuite
- 2 Garage
- Remote Garage
- Study
- Dishwasher
- Intercom
- Outdoor Entertaining
- Shed
- Ducted Heating
- Ducted Cooling
- Gas Heating
- Fully Fenced
- 2 car garage
- fenced yard
- finished basement
- first floor laundry
- First Floor Master Bedroom
- Gourmet Kitchen
- hardwood floors
- Madeira Schools
- modern mechanics
- private backyard
- ranch
- renovated bathrooms
- renovated kitchen
- semi finished basement
- walkable
