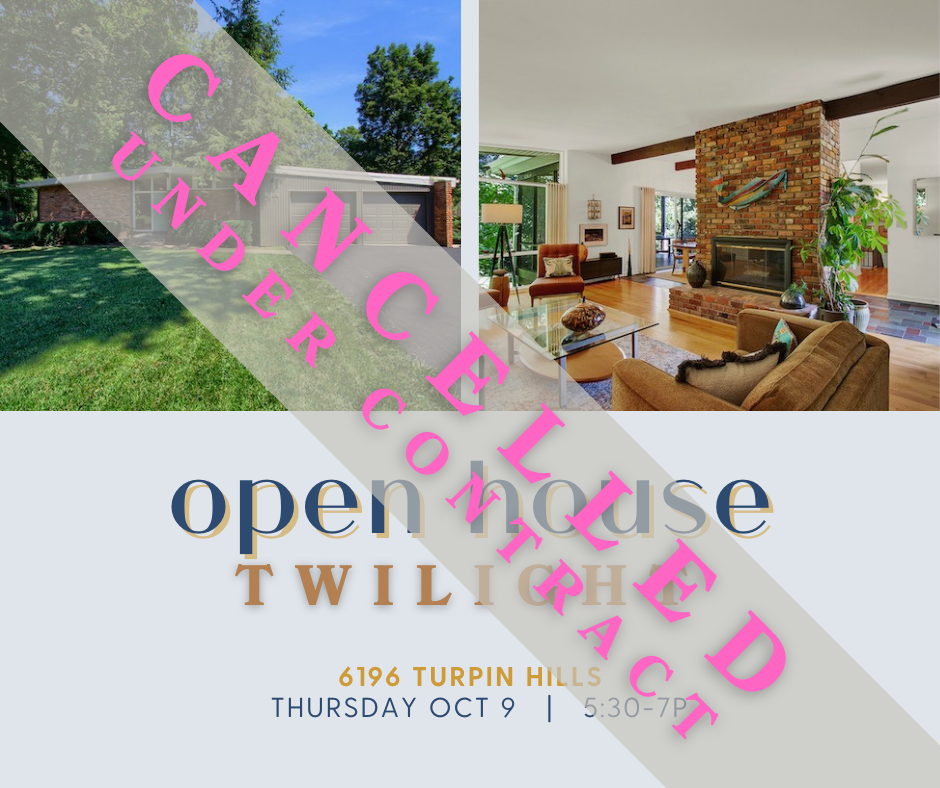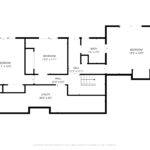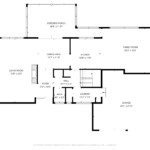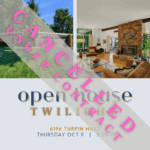Description
Mid Century Modern in Turpin Hills
House - Anderson Twp Ohio

Self guided Video/ Picture tour of the interior
House Character
Welcome to this very exciting Mid Century Modern Home in Turpin Hills. It is in a Coming Soon status until Tuesday, October 7. The auditor has the house at 1257 sqft on the first floor and the lower level is another 1257 sqft of bedrooms. At 2514 sqft, this home isnt small for the neighborhood but it is proportioned differently. Please review the floorplans and best use the virtual tour- Matterport- to digitally walk thru the house to learn about how you could enjoy this home.
This is not a traditional house. This is truly a one of a kind floorplan and it is for the simple, minimalist or artist within you! Entertaining space abound on the first floor with ceilings soaring past 9′ in height, the wood burning fireplace which these owners use periodically at holiday times, the circular circulation of the first floor. The flooring in the house gives you the MCM slate floor on the front stoop which is repeated into the foyer/ entry and through to the dining room. Then a gorgeous site finish oak flooring adorns the other rooms on the first floor. Decor can be tailored in this setting and decorating this house should be fun!
Entry, Dining & Living Room
The Entry of this house is fun as it starts with the slab front door which is set within a wall of glass. The light which comes into this space is so inviting next to the warmth of the brick and the sightlines to dining room and then further screened porch and wooded backyard.
The Dining Room adjoins to the kitchen through an opening, but visually is very connected to the Living Room of the house. The living room has the clerestory windows MCM’s are known for and gives this gallery quality of design to this first impression of the house.
Kitchen and Family Room Details
The kitchen and family room are directly adjoining with matching widths. The kitchen sink overlooks the backyard and is a very special hammered copper sink. The countertop is a Cambria style solid surface and has wood stained cabinetry surrounding.
Above the cooktop is a chefs list maker, a recipe noteboard or photo board. Recessed lighting gives good task lighting in this space.
All appliances remain with the house- oven, microwave, gas cooktop, dishwasher.
The Family Room has a matching brick accent wall that the chimney in the Living Room is built from also. The attention to detail to bring a material palette across the house occurs several times with different materials in this detail filled home.
General Details - Primary Suite
The Primary Suite is the largest bedroom, offers a modest sitting room and has an ensuite bathroom. The flooring of the bedroom is a new wall to wall carpet, the bedroom has a gorgeous iconic MCM window and offers 2 closets.
The bathroom ensuite is a tiled room. The shower area offers a corner built-in seat and a frameless shower door unit. The single bowl vanity has a gracious countertop.
General Details - Bedrooms
The two additional bedrooms on the lower level share the bathroom with the ensuite primary via a “Jack-n-Jill” style layout from a hallway. From a lifestyle standpoint, the second shower in the house is off of the laundry room for the other house guests.
The bedrooms and connecting hallyways have new carpet as of 2025.
Bedroom One is the larger of the two additional bedrooms. It offers 2 large closets and the iconic MCM window to view the private backyard.
Bedroom Two is the smallest room and large single closet and nook with built-in shelving. The floating shelves will stay with the house.
General Details - Screened porch, laundry & powder room
The Screened porch is accessed from the dining room sliding door or the door off of the family room/ kitchen. The space is a simple but very functional space with a painted wood floor, screening material and large uninterrupted views into the privacy of the backyard.
The laundry room which is on the main/ first level of the house connects the garage with the entry hallways. The European scaled built in washer and dryer will remain with the house.
The shower of the second bathroom is within this laundry room. It is a tiled surround with glass door enclosure.
The powder room on the other side of the laundry room and shower gives your guests privacy or could be used in tandem with the bathroom in the lower level.
Property Features
- House
- 3 bed
- 2 bath
- 8 Rooms
- Built 1960
- 2 Parking Spaces
- Air Conditioning
- Alarm System
- Land is 0.48 acre
- Floor Area is 2,514 sqft
- 2 Toilet
- Ensuite
- 2 Garage
- Dishwasher
- Gym
- Intercom
- Outdoor Entertaining
- Ducted Heating
- Ducted Cooling
- Gas Heating
- finished basement
- hardwood floors
- mid century
- new carpeting
- New Water Heater
- private backyard
- walkable
- walkout basement


