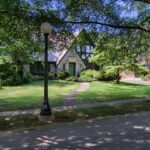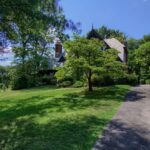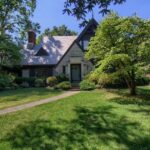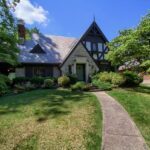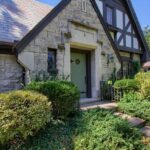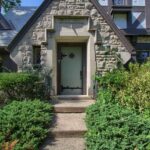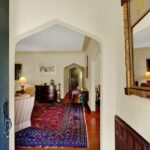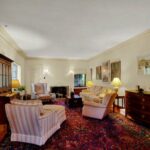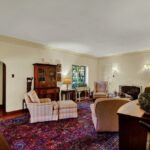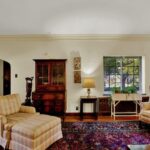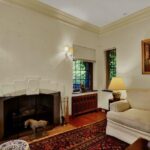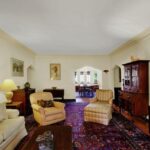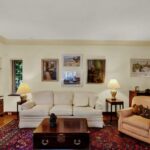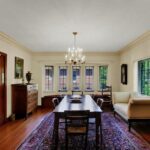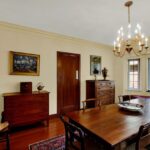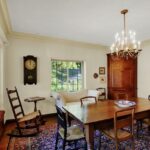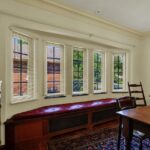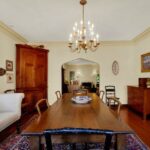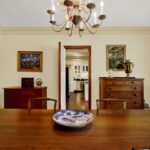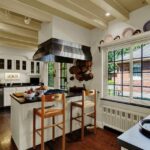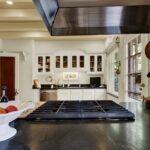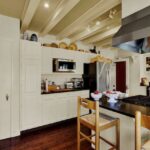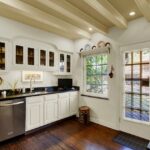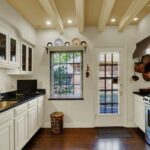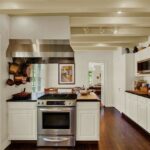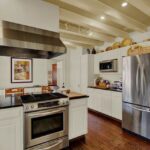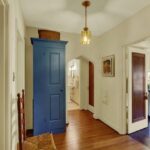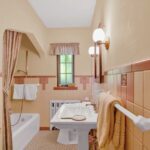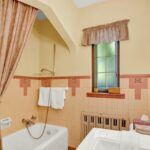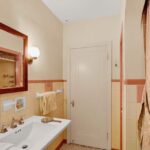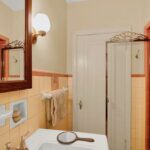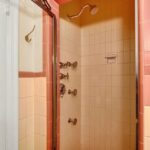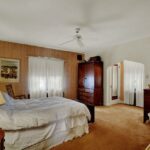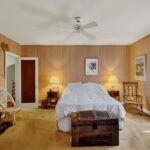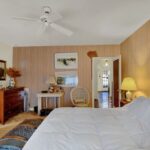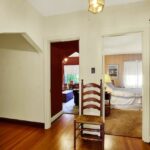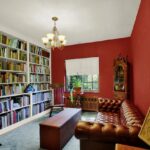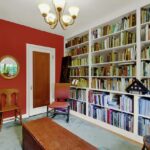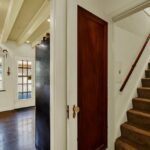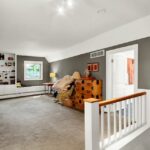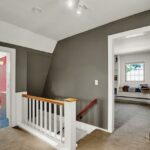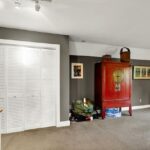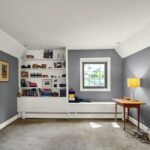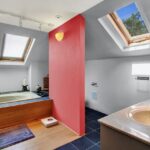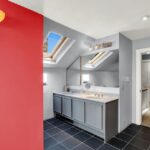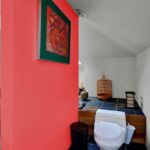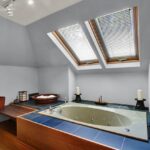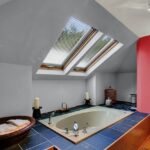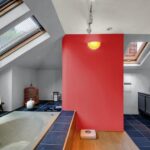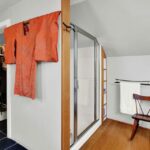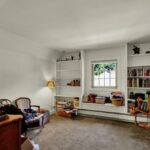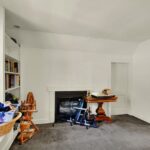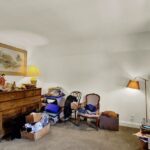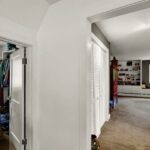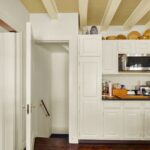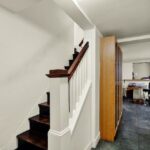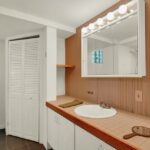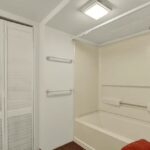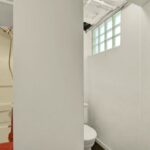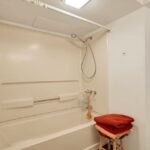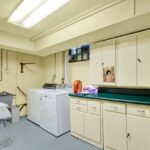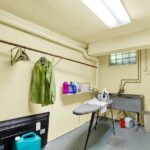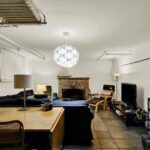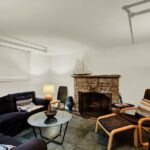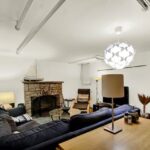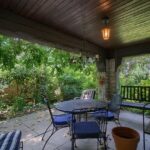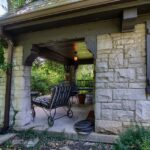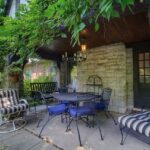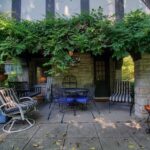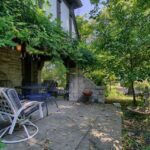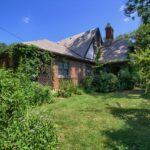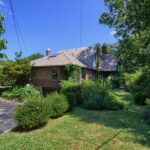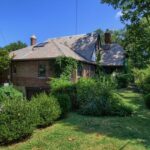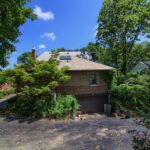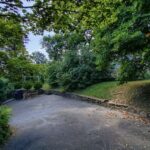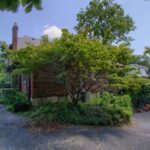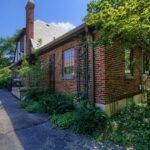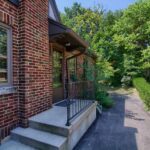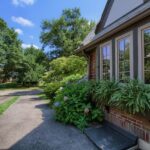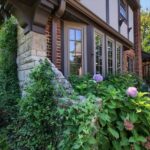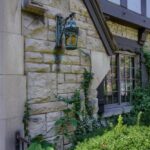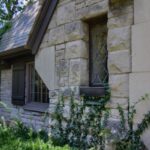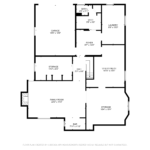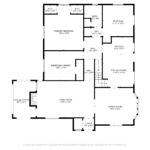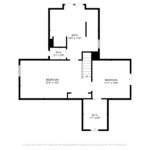Description
Eileen - Oakley's Best
House Sold - Cincinnati Ohio
House Character
Welcome to 3833 Eileen Drive in Oakley.
This 1934 built tudor on a premier street in the heart of Oakley has so much to offer the next owner. This 4 bedroom home’s longtime owners have been stewards of the house over the last four decades- threading the needle between honoring the house and creating space for their day-to-day lives. The first floor has been maintained in a period correct design with tasteful edits over the years.
The owners favorite space in the house is the side porch. The materiality of the tudor is on full display within this space with T&G board ceiling, stone columns and wood corbels. Another special decoration is the stone sun dial adorning the front door entry. The warmth of this house will excite you and the ease to everything Oakley/ Hyde Park has to offer is unparalleled.
Kitchen Details
The kitchen which was renovated about 20 years ago is a timeless example of workflow, livability and scale. The ceiling has false beams which give a rhythm and sophistication that the house deserves. A side entry door from the kitchen gives easy access for grocery deliveries. The kitchen offers a casual eating nook as it leads into the formal dining room.
Dining and Living Room Details
The kitchen which was renovated about 20 years ago is a timeless example of workflow, livability and scale. The ceiling has false beams which give a rhythm and sophistication that the house deserves. A side entry door from the kitchen gives easy access for grocery deliveries. The kitchen offers a casual eating nook as it leads into the formal dining room.
General Details - First Floor Bedrooms
The first floor has 3 original bedrooms. Two were used as bedrooms and one converted into a library. Ive chosen to call it a library even though it has all of the features of a bedroom. The closet within this library room is cedar lined.
The bathroom is your classic rookwood style bathroom, complete with traditional tub but also with a standup shower room complete with 3 body sprays. Its original, but to the adage of “they dont make them like they used too”- this room has scale to restructure or to cherish in its period condition.
The first floor has very good circulation with a central hallway, charming archways and circular pattern around the stairwells.
General Details - Second Floor Bedrooms
The second floor has two additional bedrooms and a full bathroom. The way the room is laid out, the stairwell is open to the large bedroom suite and ensuite to the full bathroom. This could be easily edited to create a true primary ensuite layout if youd want your bedroom on the second floor. Another option would be to create a separate bedroom, hallway and allow the two bedrooms on the second floor to share the large bathroom.
Each of the bedrooms have built-in cabinets for storage and display.
The bathroom was created by the owners and offers 2 vanities, dedicated standup shower and a jetted soaking tub. The skylights allow the natural light to pour into this room.
General Details - Lower Level
The basement is the full footprint of the house and includes a 2 car attached garage. A casual family room exists in this space and is a generous 22′ x 14′- complete with fireplace. A bar was created, but is plumbed with water but has no drainline- which would need to be done by the next owner. A tile 12×12 floor gives ease of cleaning and a durable finish to complete the room.
The laundry room, several large storage and mechanical rooms exist within this area.
The basement has a full modern bathroom.
Engineering Details - Behind the walls
The house has a high velocity air conditioning system. This is a premier way of cooling homes which were built with boiler heat and no existing traditional ductwork. The AC unit is within the attic eaves and delivers air through the “ports” in the rooms ceilings- nearly invisible to the eye.
The boiler system is current and in good service. This fantastic heat source will keep you comfortable on our worst Cincinnati winter days!
Modern electric seems to be present throughout, from time spent at the house I didnt see signs of past or current knob and tube.
The slate roof was just serviced but will need care annually by a specialist. These roofs are works of art and give a quality to this home that is not able to be recreated with synthetic modern products.
Property Features
- House
- 4 bed
- 3 bath
- 9 Rooms
- Built 1934
- 2 Parking Spaces
- Air Conditioning
- Land is 0.24 acre
- Floor Area is 2,521 sqft
- 3 Toilet
- 2 Garage
- Study
- Dishwasher
- Outdoor Entertaining
- Ducted Cooling
- Hydronic Heating
- Gas Heating
- finished basement
- private backyard
- tudor
- walkable
