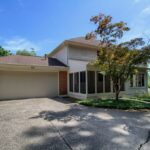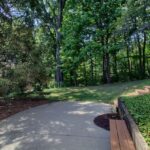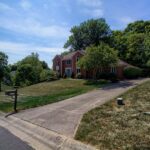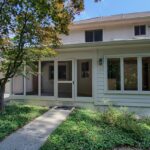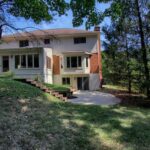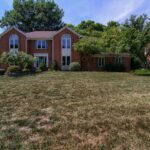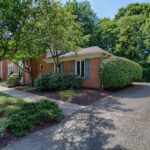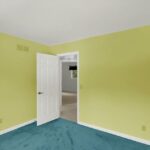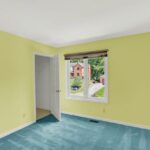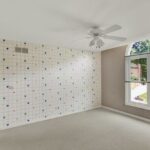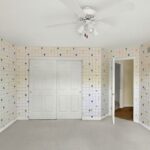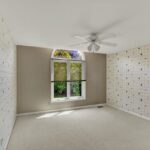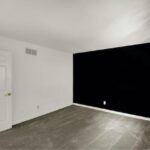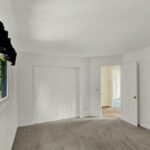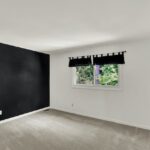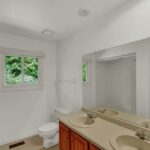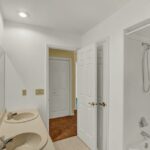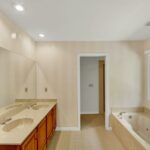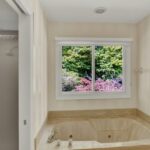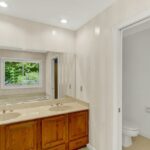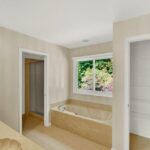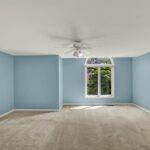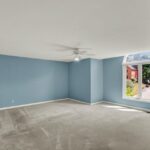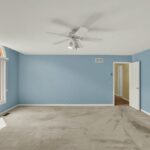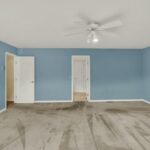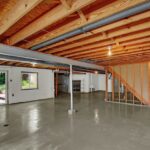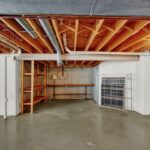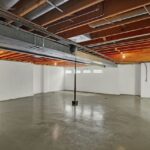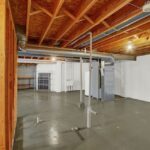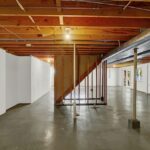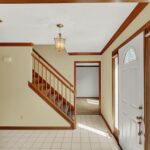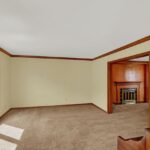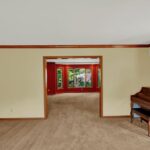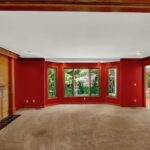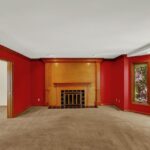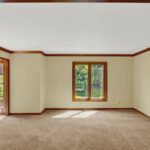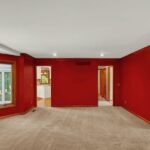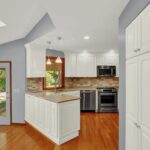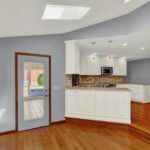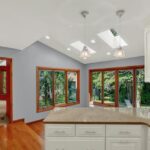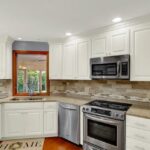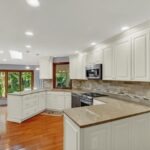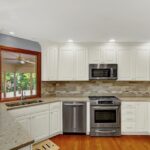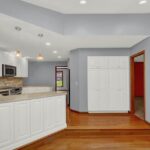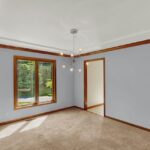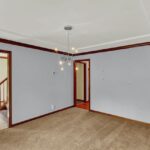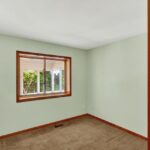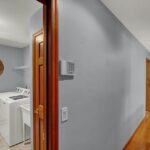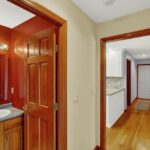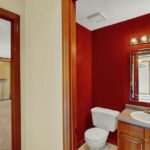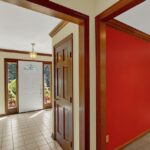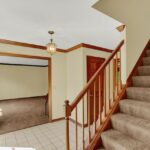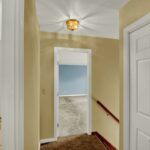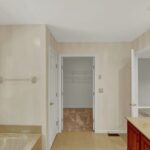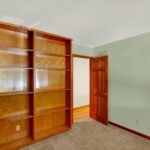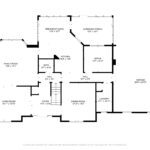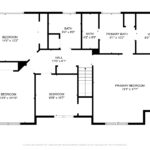Description
Turpin Hills Home For Sale
House Sold - Anderson Ohio
Self guided Video/ Picture tour of the interior
House Character
Welcome to 2721 Turpin Knoll Ct in the Turpin Hills neighborhood.
This home was built by the seller in 1987 by Zicka Homes during one of the several phases of development within this desirable neighborhood. The home offers 4 bedrooms, all on the second floor which allows the first floor to live very largely. The floorplan is attached and virtual picture tour allows you to explore the features of the home and appreciate the depth of the house. The private wooded backyard removes the claustrophobia that some suburban neighborhood lots exemplify.
The owner renovated the kitchen in 2013 with a durable and well constructed cabinet. The countertops are a quartz product and is of a timeless color and pattern. Sharing the kitchen area is the breakfast room which is a step down from the rest of the house but has a soaring ceiling offering a unique experience in this glass wrapped room. Off of the breakfast room is your screened porch which is tiled and ready for some indoor/ outdoor couches for the non-humid Cincinnati days!
The garage is a rear entry. 2 car garage with additional parking pad for a car or two. You could use this space as additional outdoor patio space or create a full basketball court in your private backyard. Explore the wooded hillside beyond with a treehouse, fort or simple firepit creating a fun outdoor space to share with family and friends.
General Details - Bedrooms
The second floor houses the homes bedrooms. At the top of the stairs to the left are the guest suites and bathroom for them and to the right is the primary suite.
The primary suite is large enough for a modest sitting area and typical dressers and sidetables. The walk-in closet measure 8′ x 10′ and gives plenty of linear foot hanging storage. The ensuite bathroom layout offers a private shared shower and toilet room and then a jetted tub and double bowl vanity area. The total space of this area is plenty for a modern renovation to be completed within a reasonable budget- fixtures are generally in the correct areas- materials need to be improved.
The guest bedrooms are all of good scale and with changes to wall coverings and flooring will make a huge difference to the aesthetics. Ample closet spaces for each bedroom is on par with newly built homes and both the hallway and guest bathroom offer large storage for linens or bathroom product overflow.
General Details - Lower Level
The basement of this house was built in a way which allows you to finish it very nicely and rather easily. The builder did a full bathroom rough-in to the left of the stairs on the “utility” side of the space. On the other side are windows allowing in light and a full walkout sider door which exits onto a concrete patio.
The current owner had area rugs and a makeshift family room for their time in the house, but for the next owner, this square footage is very straight forward space to finish and create the additional family room, game space, craft room, etc which the house could benefit from.
Property Features
- House
- 4 bed
- 3 bath
- 9 Rooms
- Built 1987
- 2 Parking Spaces
- Air Conditioning
- Land is 0.68 acre
- Floor Area is 2,711 sqft
- 3 Toilet
- Ensuite
- 2 Garage
- Remote Garage
- Study
- Dishwasher
- Outdoor Entertaining
- Ducted Heating
- Ducted Cooling
- Gas Heating
- Fully Fenced
- 2 car garage
- first floor laundry
- hardwood floors
- private backyard
- renovated kitchen
- walkable
- walkout basement
