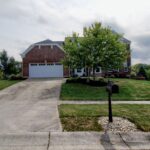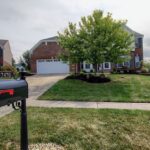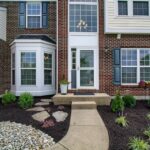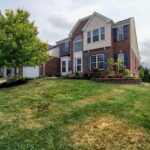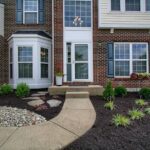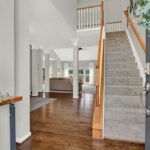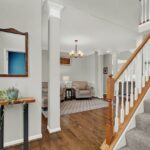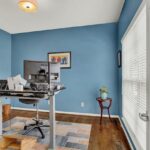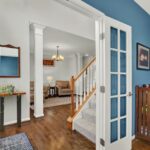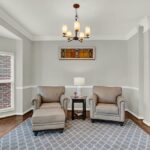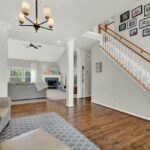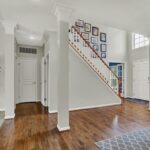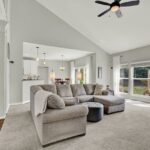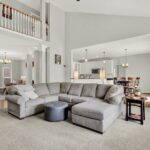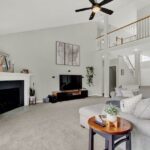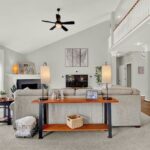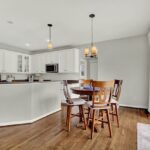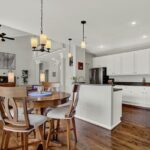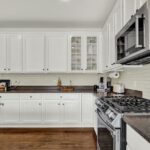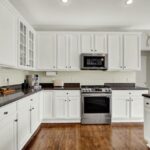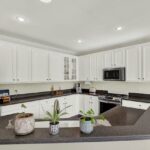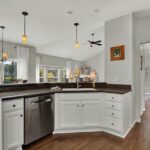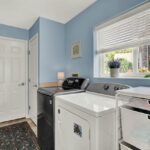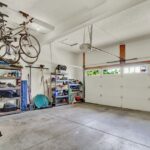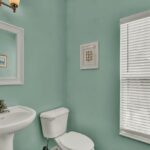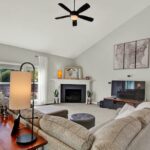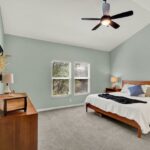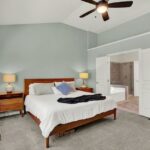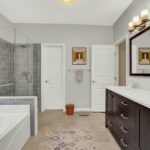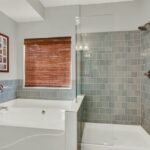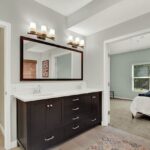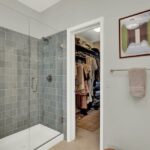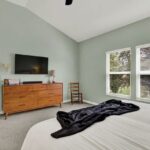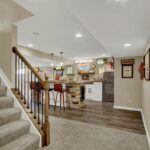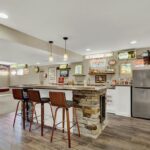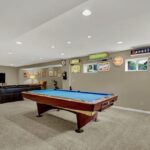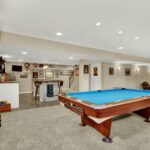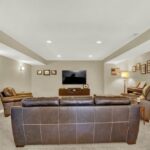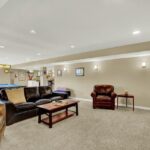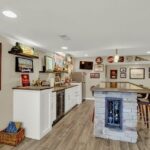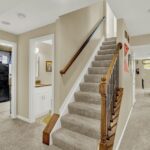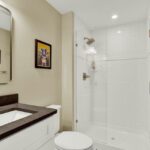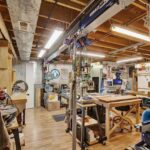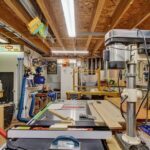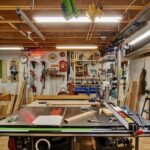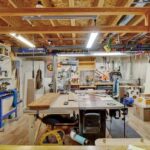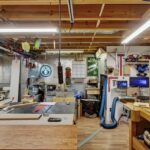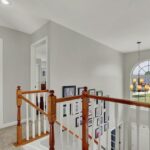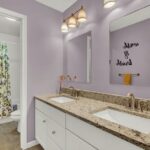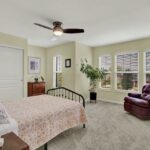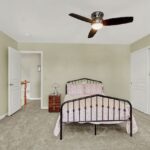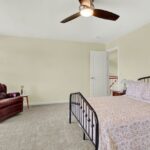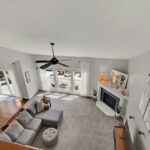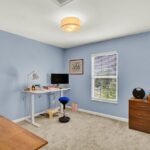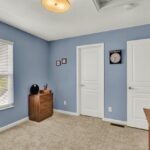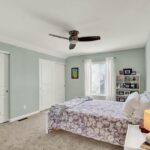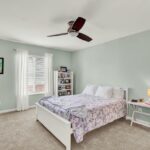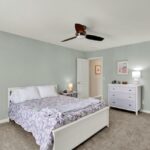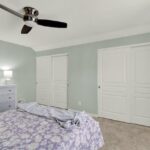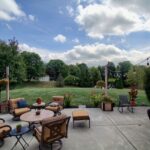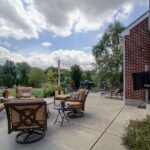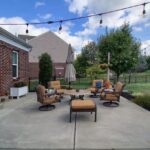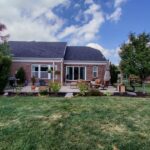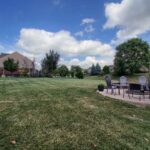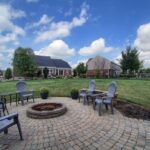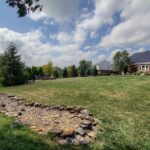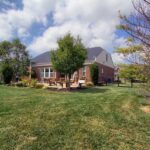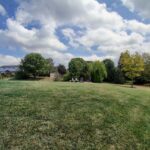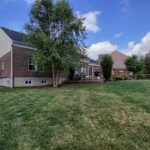Description
First Floor living with an amazing backyard
House - West Chester Ohio
Self guided Video/ Picture tour of the interior
House Character
Welcome to 7470 Susan Springs Drive in West Chester. Located within the Keehner Meadows community, this low cost low oversight HOA gives you sidewalks throughout and convenient entry from either Barret Rd or Cox Rd.
This home was built in 2006 but recently refreshed with so many updates to bring it to current. The home is a 2-story traditional which has a first floor primary suite, it has 3 bedrooms on the second floor with a large bathroom and has a huge finished basement complete with a full bathroom, built-in bar and entertaining space.
The house boasts 2684 sqft on the first and second floor and an additional 1118 sqft in the finished basement. The total 3802 sqft is manageable but generous enough- its a sweetspot for anyone looking for a great home in West Chester.
The roof was replaced 2020, AC 2021, entire interior and exterior for painted 2021, Primary bathroom renovated in 2025, basement finished completely in 2019. See FAQ sheet for all dates.
Kitchen and Family Room Details
The kitchen is the center of the house and this home is no different. The kitchen/ breakfast room look out over the incredible private backyard and flow directly into the family room space. Cabinets are a white painted finish with a Corian style countertop.
The appliances will all remain with the house; a french door stainless refrigerator, a gas slide-in range and built-in microwave and dishwasher.
The breakfast room leads you to a door which leads onto the patio and overlooks the gorgeous backyard.
A gracious family room space complete with a faux log gas burning fireplace. This room soars into the catwalk on the second floor which connects the bedrooms.
Casual living has been embraced by this owner, replacing their dining room with a sitting room with two club chairs, but the space is there for your needs.
Another room off of the foyer is the home office. A modest 10×11 room, this has glass french doors which can keep you separated but not isolated from your homelife- as we all strive to get that work-life balance!
General Details - Primary Suite
The Primary Suite is in the back private corner of the first floor and offers a 11’6″ cathedral ceiling and renovated ensuite bathroom circa 2025. The walk-in closet has a professional grade closet system.
The bathroom renovation in 2025 replaced all original fixtures in this bathroom giving a tile shower surround, a soaking tub, private toilet room and double bowl vanity.
General Details - Bedrooms
The three additional bedrooms on the second floor share a bathroom. The bathroom boasts a double vanity as well as my favorite layout of shower/ toilet behind closed door allowing several users while maintaining privacy.
The bedrooms have new carpet as of 2025 and freshly painted ceiling and trim in 2025. These bedrooms are organized off of a wide hallway with linen/ storage closets and a built-in bookcase.
Bedroom One has a large double closet which has closet system.
Bedroom Two is the smallest room and has a walkin closet.
Bedroom Three is the largest room and has a non-traditional oversized pair of double closet doors.
General Details - Lower Level
The basement which was finished in 2019 is an expansive addition of living space. It offers the fourth bathroom which has a standup shower, frameless shower door and an antique black and white pattern hex tile floor.
The bar and recreation room is an extensive area. The bar is a full setup complete with functioning sink, dual zone wine/ beverage refrigerator and 3/4 size refrigerator. The neon sizes were collected over several years and are not included, but your collection can start NOW! Most are on a switched outlet allowing for ease of use.
The television area and billards area are adjoining and allow you to be active in a game while playing one of your own. This basement will become the centerpiece of all family events!
The current owner has a woodshop which will be removed prior to Closing, see attached document detailing this edit from the house as its publicly shown.
Property Features
- House
- 4 bed
- 4 bath
- 8 Rooms
- Built 2006
- 2 Parking Spaces
- Air Conditioning
- Alarm System
- Land is 0.65 acre
- Floor Area is 3,802 sqft
- 4 Toilet
- Ensuite
- 2 Garage
- Dishwasher
- Gym
- Intercom
- Outdoor Entertaining
- Ducted Heating
- Ducted Cooling
- Gas Heating
- finished basement
- Gourmet Kitchen
- private backyard
- walkable
