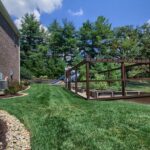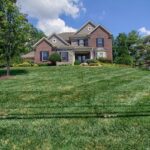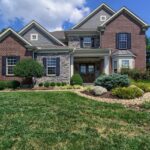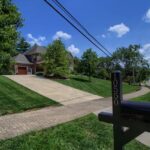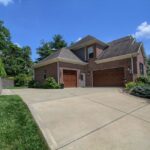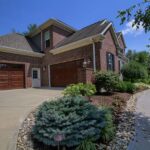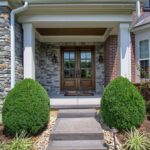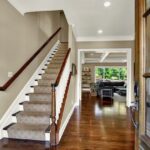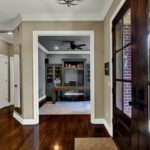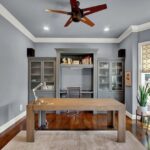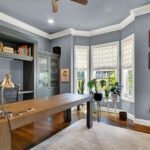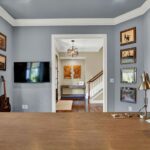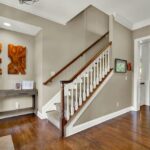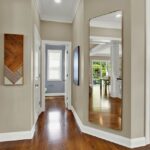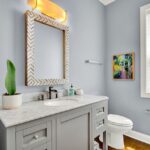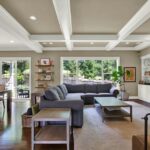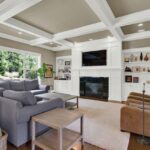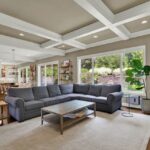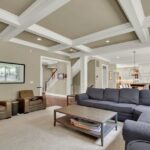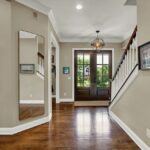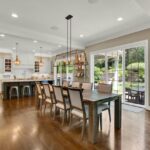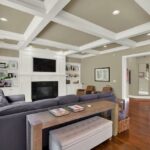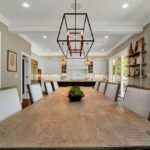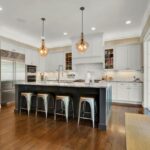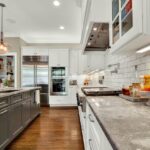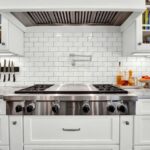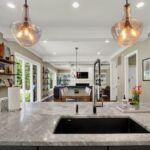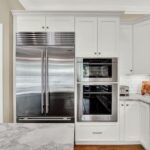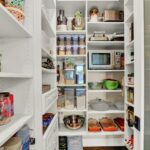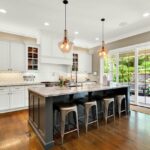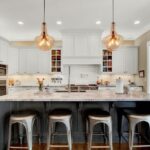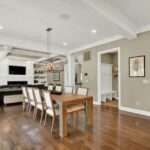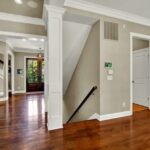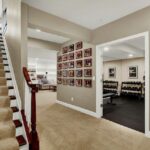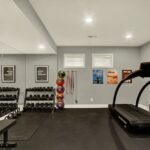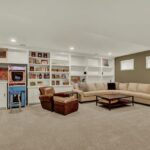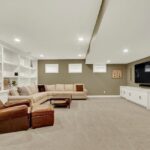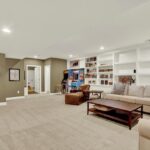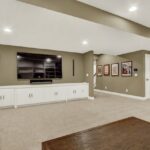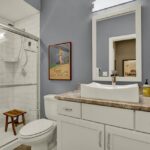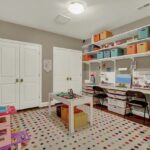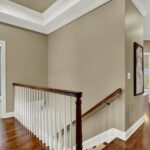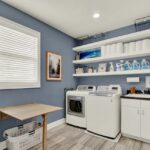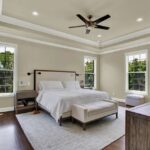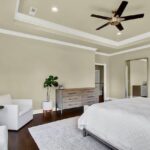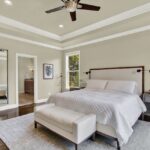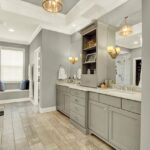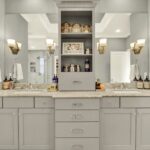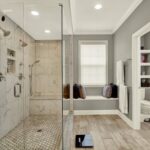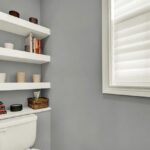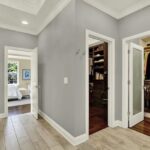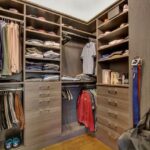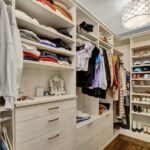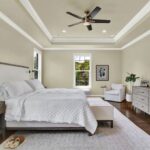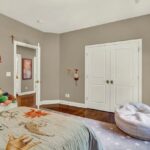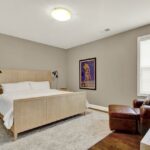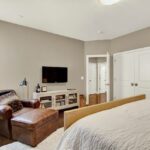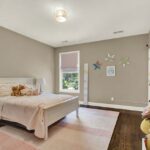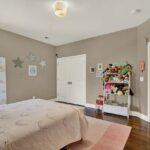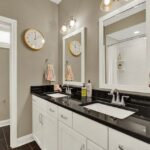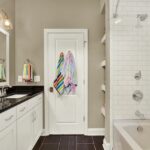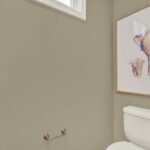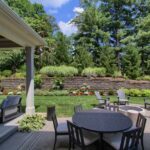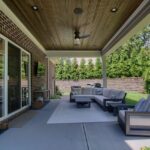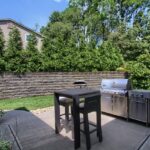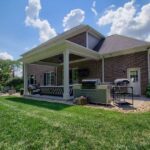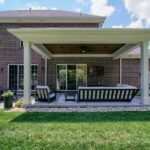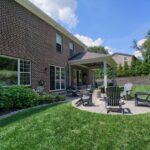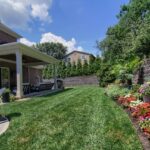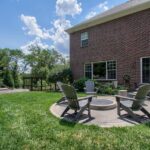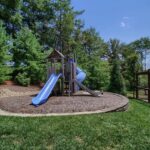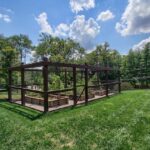Description
Stunning Montgomery Home
House Sold - Montgomery Ohio
Self guided Video/ Picture tour of the interior
House Character
Welcome to 10550 Deerfield Rd in Montgomery.
This house is a 2016 build of Bernie Kurhlemann’s Classic Living Homes, a boutique custom builder within Cincinnati. The quality of the materials throughout this home set it apart from the current homes being built and once you walk this home, you’ll see this quality.
The house is offers 4 bedrooms, first floor home office, adjoining kitchen/dining/family room space, a fully finished basement with home gym and recreation room, oversized 3 car garage. It has a timeless floorplan and with details like the Control4 Automation- youll never leave the house unconnected.
Set on just over a half acre, you are elevated from Deerfield Rd and have extensive landscaping around you masking that you are just minutes from highways, grocery stores and local restaurants.
Kitchen Details
The details within the kitchen space are fun, functional and have been improved since purchase. The appointments from new are top tier- Sub Zero refrigeration, Wolf oven, Wolf steam microwave combo, Bosch dishwasher integrated panel and beverage refrigerator within island.
The 48″ cooktop offers 4 gas burners and a large “flat top” griddle which this owner uses for nearly every meal. The pot filler is very helpful for cleanup of the flat top as well as its named intension!
The eat at generous island gives you casual easy cleanup snack time while the informal dining room table gives space for 10 easy and can be expanded.
The walk-in pantry is a fully custom Container Store Elfa system with all of the overflow an entertainers home would need. The Matterport tour allows you to pan this room to see how much you can store for daily and longterm use!
General Details - Primary Suite
The Primary Suite is offers simple luxuries with the elegant tray ceiling with crown moulding, 2 walk-in closets with Container Store Elfa systems, oversized tile shower with seat and dual showers – one with a fixed head and one on a handshower.
The bathroom has everything you’d want in a primary with a two sink vanity and storage tower for product. A linen closet is within the bathroom for ease as well. A private toilet room keeps the functionality and beauty separated.
Because of the Control4 intelligence, you can turn off the entire house from the primary bedroom wall switch- youll never need to walk the entire home turning off lights!
General Details - Bedrooms
The three additional bedrooms on the second floor share a bathroom which is continues the theme of “just a touch better”. The shower is both a handshower and fixed head with a diverter. Within this classic white subway tile space and gray grout- ease of cleaning and confidence that its never out of style!
This bathroom has a private toilet room as well as open linen storage concealed by the door in its open position.
The vanity has two sinks- each with its own mirror and lighting.
General Details - Lower Level
The basement is accessed by the open staircase off of the entry and family room. Its is graciously wide and once your on the level, it continues the theme of the house- just a step better than most…
The first major room is the home gym which boasts real mirrors for the least distortion. The ceiling height throughout the basement is 9′ with drops for structure and ducts but all over 8′.
Built in cabinets throughout the recreation room will keep your space organized. The scale of this room is incredible and can hold the largest of sectionals.
A full bathroom is in the basement for guest overflow or for a great dog wash. The shower has a handshower which is the best of both worlds. A single bowl designer bowl adds some fun to this space!
Last mentioned, but not the last place to enjoy- the crafting space! With the highest durability of flooring, simple organization and plenty of countertop space for endless art and craft projects!
Engineering Details - Behind the walls
This house was wired in 2016 for technology and used by its first owners. The current owners took that system to its full potential. The system is managed by an app on your phone or within the house on tablets mounted to the wall. Its the top of line system, so its easy and intuitive- not fragmented with bolt-on options.
- HVAC
- garage doors
- every light in the home
- fireplace
- all 5 TV’s
- turntable
- security cameras
- alarm system
- 9 custom Hunter Douglas PowervView shades in first floor and master bedroom
- all built in and SONOS speakers in house – new speakers added to office, master bedroom, basement living room and master bathroom
- every wall plate and switch in the house upgraded to engraved Control4 smart switch
Property Features
- House
- 4 bed
- 4 bath
- 11 Rooms
- Built 2016
- 3 Parking Spaces
- Air Conditioning
- Alarm System
- Land is 0.57 acre
- Floor Area is 4,722 sqft
- 4 Toilet
- Ensuite
- 3 Garage
- Study
- Dishwasher
- Gym
- Intercom
- Outdoor Entertaining
- Ducted Heating
- Ducted Cooling
- Gas Heating
- 3 car garage
- Control4 Automation
- finished basement
- Gourmet Kitchen
- private backyard
- walkable
