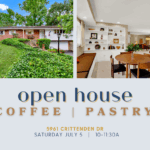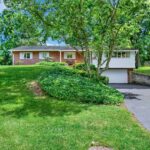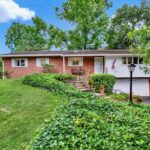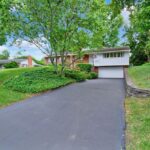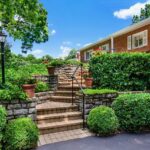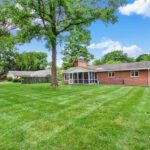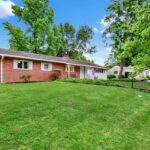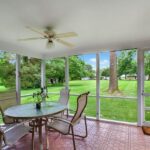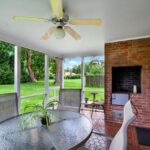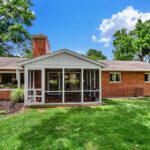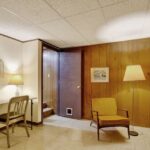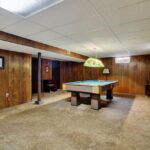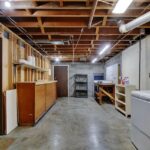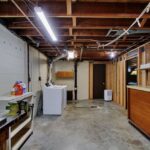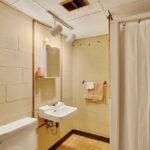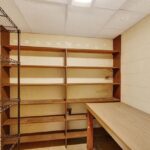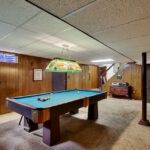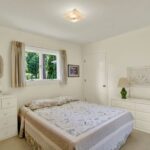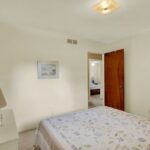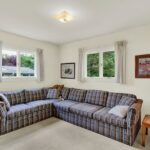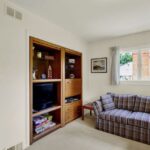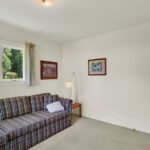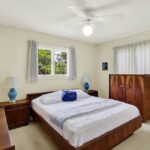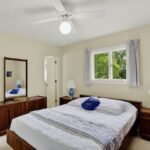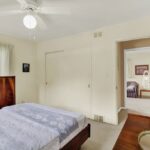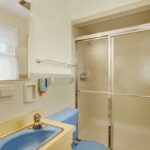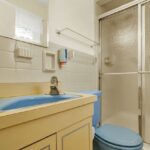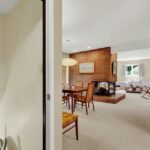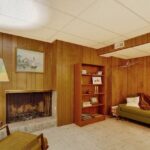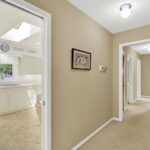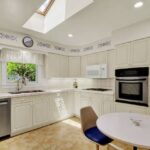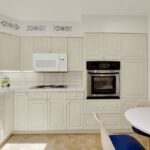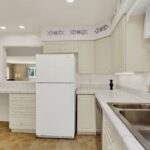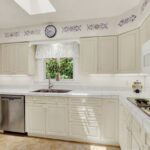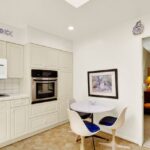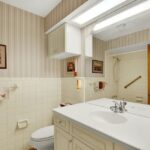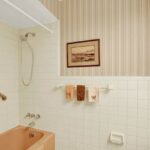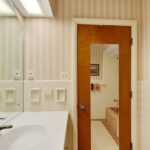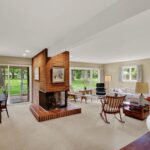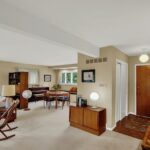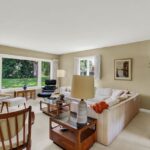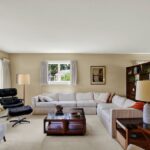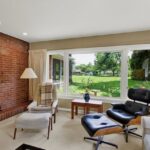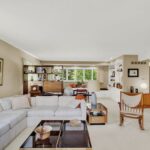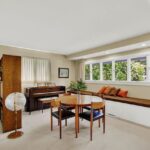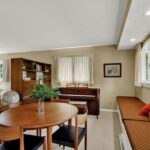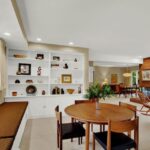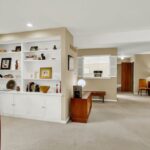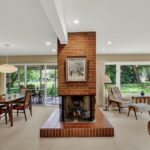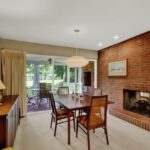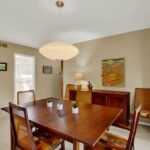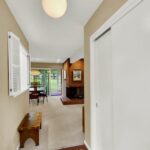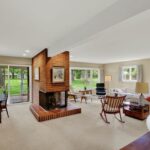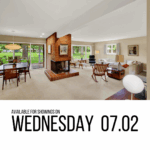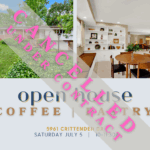Description
Turpin Hills MCM
House Sold - Anderson Twp Ohio
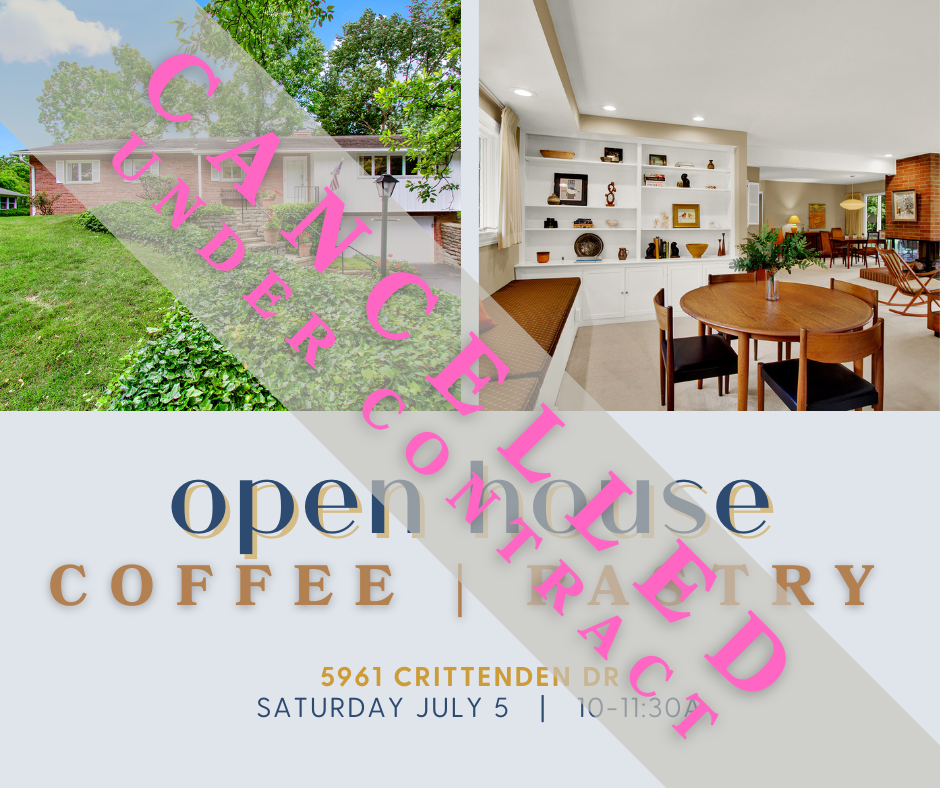
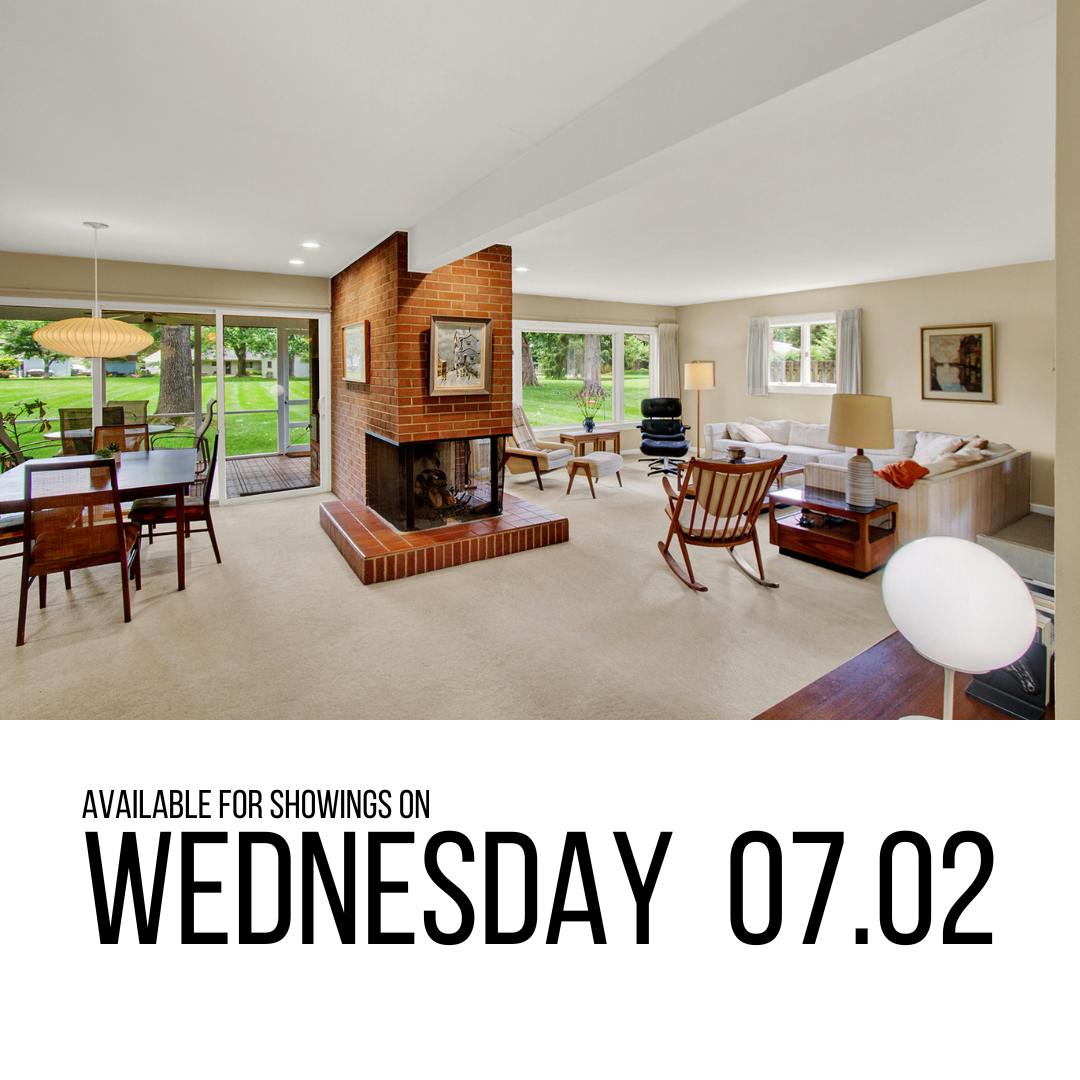
Self guided Video/ Picture tour of the interior
House Character
Welcome to 5961 Crittenden Dr in Anderson’s Turpin Hills neighborhood.
Lovingly maintained by the same family since 1975, this residence offers a captivating blend of vintage charm and practical design.
The main level boasts 1700 square feet of light-filled living space, featuring 3 bedrooms and 2 full baths. The primary bedroom has a modest full bath ensuite. Mid-Century Modern elements are beautifully preserved, including a classic grilling station and an incredible three-sided fireplace. An intelligent layout allows for separation of public and private areas, with a hallway door providing a distinct division to the bedroom wing.
The basement expands the living possibilities, offering a bathroom, billiards room, and a cozy office/den. Convenient access thru the laundry room to the 2-car garage is available from the basement, along with a walk-out to the backyard.
General Details - Primary Suite
The Primary Suite is on the front left corner of the house (viewed from street) and offers an ensuite bathroom.
The well proportioned room is a typical 50’s ranch size of 13′ x 11′ and has two closet sections. The ensuite bathroom is the cutest size, but its only for one at a time! The room has casement windows and wall to wall carpet. The late Seller’s son is not aware of the flooring if any under the carpet in this section of the house.
General Details - Bedrooms
Two additional bedrooms are within the “private” side of the house. One currently is staged (and was used) as a television den by the Owners. The doors for the closets, which is where the furniture is sitting, are in the basement in storage. They can be re-installed very easily by the next Owner.
The third bedroom has an oversized closet and a single window overlooking the backyard.
The Hall bathroom which supports these two bedrooms, as well as guests, has a tub with shower and is a uniform size of bathrooms for the era.
General Details - Lower Level
The basement is split into 3 uses from my point of view. Finished, Mechanical/ Utility, Unfinished
The finished side of the basement is the area at the bottom of the stairs. If you descend the stairs, youd enter the den if you turn right and youd be in the billiards area when turning left.
The door to the side loaded stairs to get you to the backyard is centered on the wall where the billiards table is.
The bathroom is a full bathroom, but we are only counting it as a half on the MLS sheet. The shower could be a great wash off station for your pets but I cant imagine without significant improvement that the next owner would get excited about using it.
The Mechanical/ Utility portion is the garage spaces and then the front portion of the garage has been utilized for the HVAC air handler/ heater and the water heater. The air handler was just replaced in 2024, but the water heater is an old Rheem electric with a blanket over it. No date known, but likely very old.
The Unfinished area includes the Laundry Room which doubled as a storage/ workshop area. This area is the transition from the garage to the finished area. Laundry equipment is to remain unless youd like it removed.
Property Features
- House
- 3 bed
- 3 bath
- 9 Rooms
- Built 1958
- 2 Parking Spaces
- Air Conditioning
- Land is 0.55 acre
- Floor Area is 1,720 sqft
- 3 Toilet
- Ensuite
- 2 Garage
- Study
- Dishwasher
- Intercom
- Outdoor Entertaining
- Ducted Heating
- Ducted Cooling
- Gas Heating
- private backyard
- semi finished basement
- walkable
